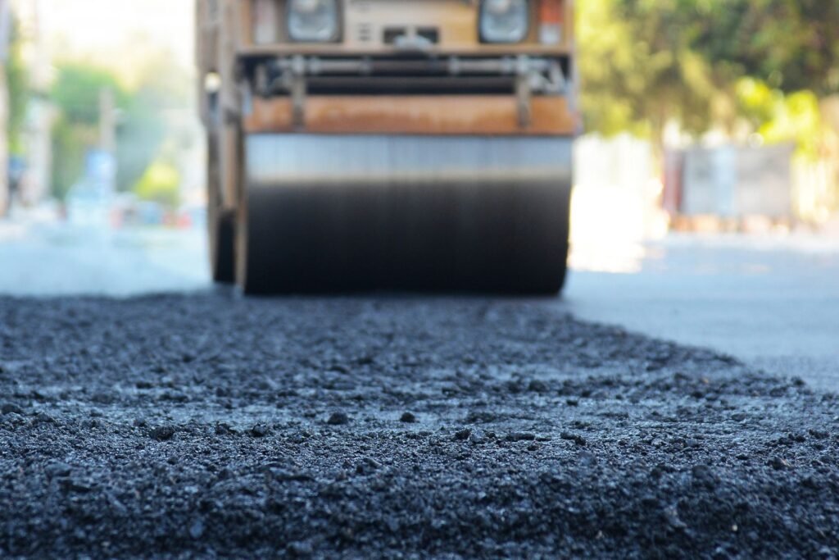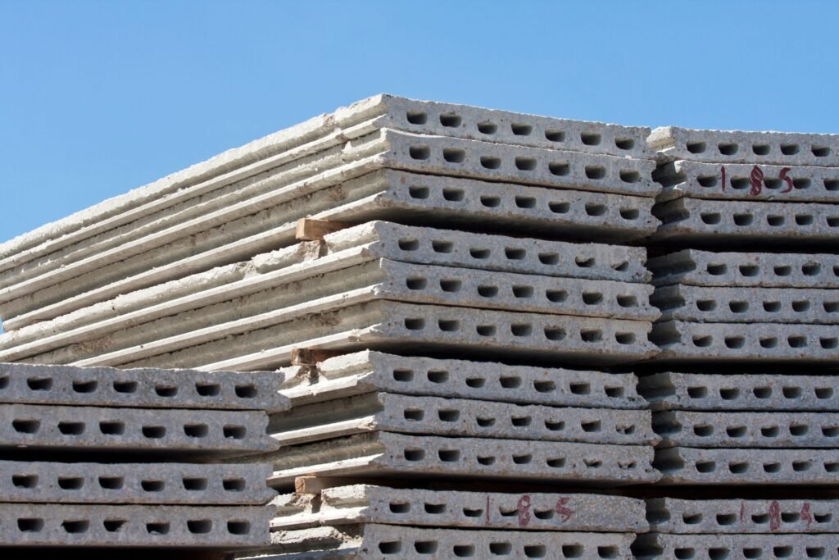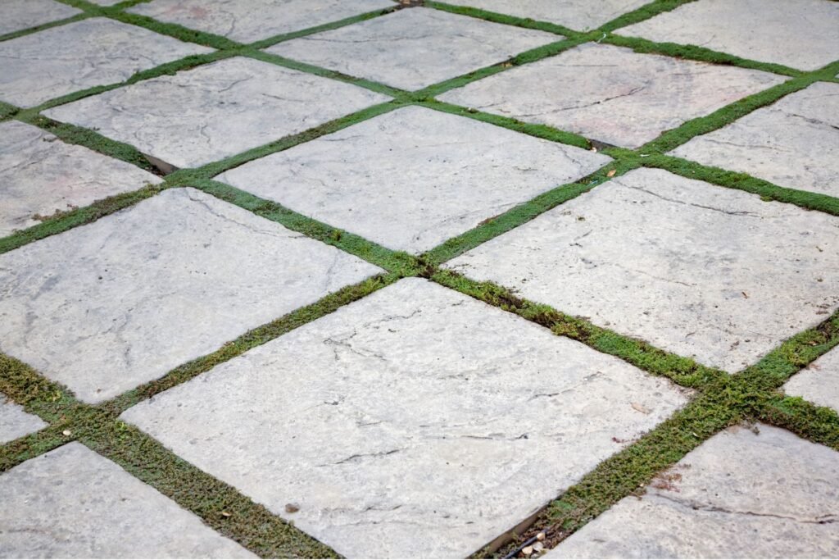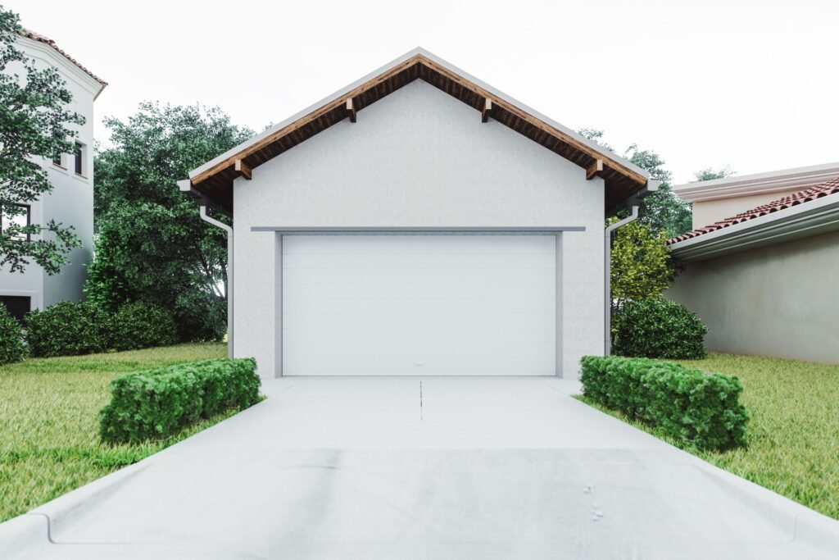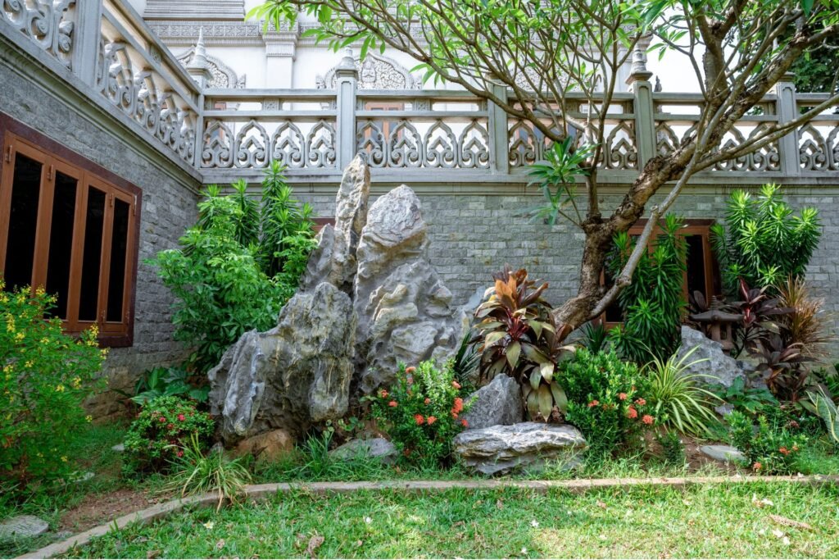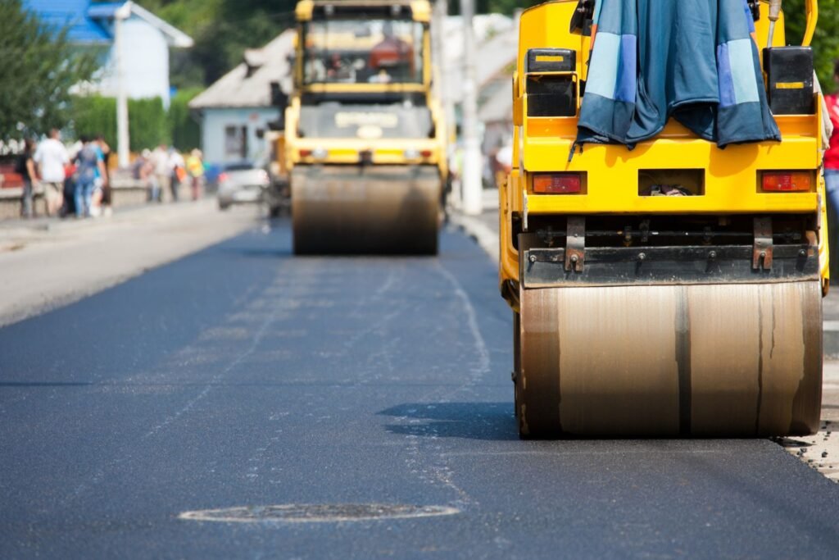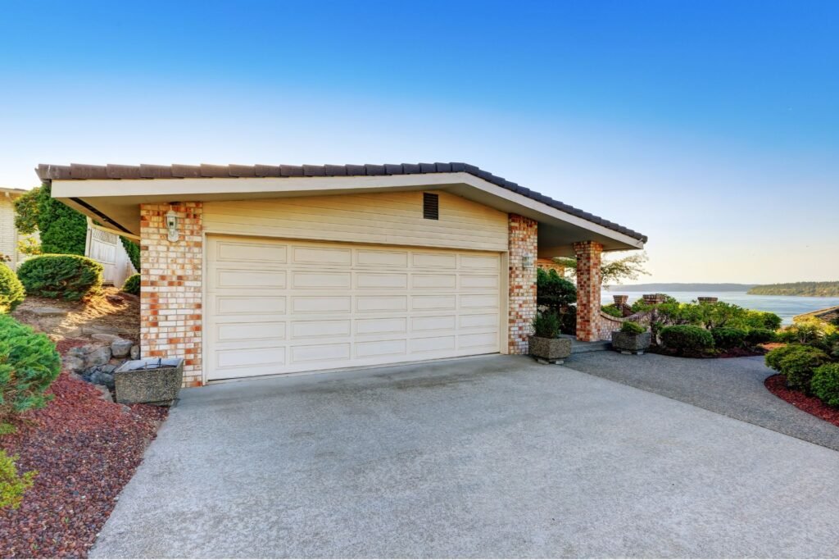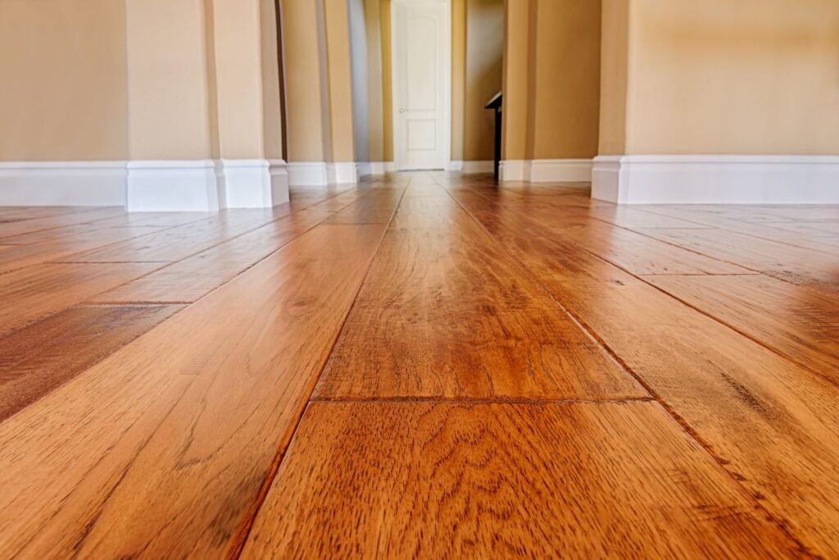Welcome to our comprehensive guide on what factors need to be considered when designing a retaining wall. Whether you’re a homeowner looking to enhance your landscape or a professional tackling a complex project, understanding these critical factors is essential for creating a durable and functional retaining wall. In this post, we’ll explore everything from site assessment and material selection to structural considerations and aesthetic choices, ensuring you have all the information you need to make informed decisions. By the end of this guide, you’ll be equipped with the knowledge to design a retaining wall that not only meets your needs but also stands the test of time.
When designing a retaining wall, consider key factors such as soil type, slope and grade, water drainage, and load-bearing capacity. Material selection is also crucial, with options including natural stone, concrete blocks, wood, and brick. Proper drainage solutions, like weep holes and drainage pipes, ensure longevity, while aesthetic considerations enhance visual appeal. Compliance with local building codes and understanding cost implications are essential steps in the planning process. Whether opting for a DIY approach or hiring a professional, these factors ensure a stable and effective retaining wall design.
Table of Contents
Understanding The Purpose Of A Retaining Wall
A retaining wall is a structure designed to hold or retain soil behind it. These walls are essential in various landscaping and engineering applications, particularly where the terrain needs to be shaped or altered significantly. The primary function of a retaining wall is to counteract the natural slope of the ground and provide support to vertical or near-vertical grade changes. By doing so, it prevents the soil from moving downhill due to erosion or gravity.
Common Uses
Retaining walls serve several practical and aesthetic purposes in both residential and commercial settings. Here are some of the most common uses:
- 1. Preventing Soil Erosion: One of the primary reasons for constructing a retaining wall is to prevent soil erosion. On sloped terrain, rainwater can wash away the topsoil, leading to the loss of valuable nutrients and the potential destabilization of the landscape. A well-built retaining wall can hold the soil in place, protecting the area from erosion.
- 2. Managing Landscapes: Retaining walls are often used in landscape design to create terraced levels on sloping grounds. This not only makes the area more usable but also adds visual interest to the property. Terracing can turn a steep slope into a series of flat areas suitable for gardens, patios, or play areas.
- 3. Protecting Structures: In areas with significant elevation changes, retaining walls can be crucial in protecting buildings and infrastructure. For instance, they can prevent the soil from shifting and causing damage to foundations, driveways, and roads. By stabilizing the land, retaining walls help maintain the integrity of nearby structures.
- 4. Flood Control: Retaining walls can also be part of a flood management system. In areas prone to heavy rains and flooding, these walls can direct water flow, reducing the risk of water damage to properties and landscapes.
- 5. Creating Usable Land: In hilly or uneven terrains, retaining walls can create flat, usable spaces where there were none before. This is particularly useful in urban areas where space is at a premium. By creating level areas, retaining walls can maximize the utility of a property, allowing for additional construction or recreational spaces.
- 6. Enhancing Aesthetics: Beyond their functional uses, retaining walls can significantly enhance the aesthetic appeal of a property. They can be built using various materials such as stone, brick, or concrete, and can be designed to complement the existing architecture and landscape design. A well-designed retaining wall can become a focal point in a garden or yard, adding character and beauty to the space.
Retaining walls are versatile structures that play a vital role in landscape management and protection. Whether it’s preventing soil erosion, creating functional outdoor spaces, or enhancing the visual appeal of a property, retaining walls are an essential element in modern landscape and construction design.

Site Assessment
When planning and constructing a retaining wall in New Zealand, a comprehensive site assessment is crucial. This process ensures that the wall is designed to handle the specific conditions of your site, guaranteeing stability and longevity. Here are the key factors to consider:
Soil Type
Understanding the soil type at your site is fundamental to the design of your retaining wall. Soil type influences the wall’s load-bearing capacity and its overall stability. Different soils have varying levels of cohesiveness and drainage properties, which directly impact how the wall will perform. For instance, clay soils, known for their poor drainage, can lead to water buildup behind the wall, increasing pressure and potential failure risks. Conversely, sandy soils, which drain well, reduce water pressure but may not provide as much structural support. Conducting a soil test helps identify the soil type, allowing for an appropriate design that can handle the specific soil conditions, whether it involves additional drainage solutions or reinforcement techniques.
Slope and Grade
The slope and grade of your land significantly affect the design and stability of a retaining wall. A steep slope can exert more lateral pressure on the wall, demanding a robust design to resist potential sliding or overturning forces. Additionally, the gradient determines the necessity for terracing or stepped wall designs, which can effectively manage the load and distribute the pressure more evenly. Properly assessing the slope helps in planning the wall’s height, length, and anchoring systems, ensuring that it can withstand the forces exerted by the earth behind it. Failure to consider the slope can lead to structural issues, compromising the wall’s integrity over time.
Water Drainage
Effective water drainage is a critical aspect of retaining wall design. Without proper drainage, water can accumulate behind the wall, creating hydrostatic pressure that can cause the wall to bow, crack, or even collapse. Assessing the natural drainage patterns of your site allows for the integration of adequate drainage solutions, such as weep holes, drainage pipes, and gravel backfills. These systems help to channel water away from the wall, reducing pressure and preventing waterlogging. Moreover, understanding potential water sources, such as nearby irrigation systems or natural springs, is vital in ensuring that the wall can handle unexpected water flow. A well-designed drainage system not only protects the wall but also enhances its durability and performance over time.
A thorough site assessment that includes evaluating the soil type, slope, and water drainage is essential for constructing a durable and effective retaining wall. By considering these factors, you can design a wall that not only meets the specific demands of your site but also stands the test of time, providing stability and peace of mind.

Types Of Retaining Walls
Retaining walls come in various designs, each suited for specific conditions and purposes. Here’s a breakdown of the different types of retaining walls and their unique characteristics:
Gravity Walls
Gravity walls are one of the simplest and most robust forms of retaining walls. They rely on their massive weight to hold back the soil. Constructed from heavy materials like stone, concrete, or brick, these walls use gravity to resist the lateral pressure from the soil behind them. Gravity walls are ideal for short walls, typically not exceeding 3 meters in height, and are perfect for residential gardens, small retaining projects, and areas with limited space. Their durability and ability to withstand significant pressure make them a popular choice for many landscaping projects.
Cantilevered Walls
Cantilevered retaining walls are a step up in terms of engineering complexity. They consist of a thin stem and a base slab, usually constructed from reinforced concrete. The base slab is divided into two parts: the heel, located under the backfill, and the toe, situated in front of the wall. The design leverages the weight of the backfill over the heel to provide stability, reducing the need for extensive material usage. Cantilevered walls are highly efficient for heights of up to 6 meters and are commonly used in commercial and industrial applications where space and material efficiency are paramount. Their ability to support taller structures with less material makes them a cost-effective solution for significant retaining needs.
Sheet Piling Walls
Sheet piling walls are characterized by their thin, vertical construction, making them ideal for tight spaces and soft soils. These walls are made from steel, vinyl, or wood planks that are driven deep into the ground. The sheets interlock to form a continuous barrier, providing excellent resistance against lateral soil pressure. Sheet piling walls are particularly useful in waterfront applications, such as docks and harbors, as well as in urban areas where space is limited, and deep excavation is required. Their versatility and ease of installation make them a go-to choice for temporary and permanent retaining solutions in various challenging environments.
Anchored Walls
Anchored retaining walls are used in scenarios where other wall types might not provide sufficient support. These walls are reinforced with cables or rods anchored into the rock or soil behind the wall. The anchors are driven deep into the ground and then expanded at the end, providing a stronghold. This technique allows anchored walls to support very tall structures and withstand significant loads. They are commonly used in mountainous regions, for large excavation sites, and in areas with loose or unstable soils. The ability to add additional support without increasing the wall’s thickness makes anchored walls an effective solution for demanding retaining challenges.
The choice of retaining wall depends on various factors, including the height of the wall, the type of soil, available space, and specific project requirements. Gravity walls are ideal for small, simple projects, while cantilevered walls offer efficiency for taller structures. Sheet piling walls are perfect for tight spaces and waterfront applications, and anchored walls provide the necessary support for challenging terrains and large-scale projects. Understanding these differences helps in selecting the right type of retaining wall to ensure stability and durability for any construction or landscaping project.

Material Selection
When planning a retaining wall, selecting the right material is crucial for both functionality and aesthetics. Different materials offer distinct advantages and are suited to various applications. Let’s delve into the pros and cons of some popular choices.
Natural Stone
Natural stone is a timeless and visually appealing choice for retaining walls. Its unique textures and colors can blend seamlessly with the surrounding landscape, providing a natural, organic look. Structurally, natural stone is incredibly strong and durable, capable of withstanding the elements for decades. It’s especially suitable for environments that require a more natural appearance, such as gardens or properties with a rustic design. However, natural stone can be more expensive and labor-intensive to install compared to other materials.
Concrete Blocks
Concrete blocks are celebrated for their versatility and durability. They can be molded into various shapes and sizes, allowing for a range of design possibilities. Concrete blocks are also relatively easy to install, often featuring interlocking designs that enhance stability without the need for mortar. Their strength and resistance to weather make them an excellent choice for retaining walls that require substantial support. Additionally, concrete blocks can be engineered to provide excellent drainage, preventing water buildup and reducing pressure on the wall. While they may lack the natural appeal of stone, their functionality and longevity make them a popular choice.
Wood
Wood can be an appropriate choice for retaining walls, especially in residential settings where a softer, more natural look is desired. It’s generally less expensive than stone or concrete and can be easier to work with for DIY projects. Wood can also be treated to resist rot and insect damage, extending its lifespan. However, even treated wood has limitations. It doesn’t last as long as stone or concrete and can be susceptible to weathering over time. For areas with heavy moisture or extreme weather conditions, wood may not be the best choice. Regular maintenance, including sealing and staining, is necessary to keep a wooden retaining wall in good condition.
Brick and Masonry
Brick and masonry are classic choices that offer both aesthetic appeal and durability. The timeless look of brick can complement a variety of architectural styles, from traditional to contemporary. Masonry walls are known for their strength and can be designed to handle significant loads, making them suitable for larger, more complex retaining structures. Bricks come in various colors and finishes, allowing for customization to match the surrounding environment. The construction process can be more labor-intensive, requiring skilled workmanship to ensure stability and longevity. Despite this, the long-term durability and minimal maintenance required for brick and masonry walls often justify the initial investment.
The choice of material for a retaining wall depends on several factors, including aesthetic preferences, budget, and the specific requirements of the site. Each material has its unique benefits and potential drawbacks, and understanding these can help in making an informed decision that ensures both beauty and functionality for years to come.

Structural Considerations For Retaining Walls
Load-Bearing Capacity
When it comes to retaining walls, one of the most critical factors is their load-bearing capacity. This term refers to the maximum load or weight the wall can support without collapsing or undergoing significant deformation. Ensuring that the wall can bear the intended loads is vital for several reasons:
- 1. Safety: An inadequately designed wall can fail, leading to potential property damage or even injury to individuals nearby.
- 2. Durability: Walls with sufficient load-bearing capacity tend to last longer, reducing the need for frequent repairs or replacements.
- 3. Regulatory Compliance: Building codes and regulations often specify load-bearing requirements that must be met to ensure structural integrity.
To achieve the desired load-bearing capacity, several factors must be considered, including the type of materials used (e.g., concrete, stone, timber), the height and thickness of the wall, and the type of soil it retains. Consulting with a structural engineer can help in determining the appropriate specifications and design to meet these requirements.

Foundation Requirements
A strong foundation is the backbone of any retaining wall, ensuring its stability and longevity. Without a solid foundation, even the most well-designed walls are at risk of shifting, settling, or collapsing. Here’s what a strong foundation entails:
- 1. Excavation: The process begins with excavating a trench where the foundation will be laid. The depth and width of this trench depend on the wall’s height and the soil type.
- 2. Base Material: A layer of compacted gravel or crushed stone is typically placed at the bottom of the trench. This base material helps with drainage and provides a stable platform for the wall.
- 3. Concrete Footing: For larger or more heavily loaded walls, a concrete footing might be necessary. This involves pouring concrete into the trench to create a solid base that distributes the wall’s weight evenly.
- 4. Compaction: Proper compaction of the soil around the foundation is essential to prevent settling and movement over time.
A well-constructed foundation not only supports the weight of the wall but also helps in managing water drainage, reducing the risk of hydrostatic pressure buildup that can compromise the wall’s integrity.
Reinforcement
Reinforcement methods are crucial for enhancing the strength and stability of retaining walls, particularly those subjected to significant loads or adverse conditions. Here are some common reinforcement techniques and their importance:
- 1. Rebar (Reinforcing Steel): Rebar is often used in concrete walls to provide tensile strength. These steel bars are embedded within the concrete, helping it withstand tension and reducing the risk of cracking.
- 2. Geogrid: This synthetic material is placed between layers of soil behind the wall. It acts as a stabilizing force, distributing loads and preventing soil movement that could destabilize the wall.
- 3. Deadman Anchors: These are horizontal supports buried in the soil behind the wall and connected to the wall itself. They act as anchors, providing additional resistance against outward pressure.
- 4. Tiebacks: Similar to deadman anchors, tiebacks are rods or cables driven into the soil behind the wall and anchored in place. They help pull the wall back toward the soil, countering the forces pushing against it.
Choosing the right reinforcement method depends on factors such as the wall’s height, the type of soil, and the expected loads. Proper reinforcement ensures the wall can handle environmental stressors, such as soil pressure and water infiltration, thereby maintaining its structural integrity over time.
Understanding and addressing these structural considerations—load-bearing capacity, foundation requirements, and reinforcement methods—are essential for constructing a durable and safe retaining wall. Each element plays a crucial role in ensuring the wall can withstand the forces exerted upon it and remain stable for years to come. Consulting with professionals and adhering to local building codes can help in achieving a well-constructed and reliable retaining wall.

Drainage Solutions
Importance of Drainage
Proper drainage is essential to the longevity of any retaining wall. Without effective drainage, water can accumulate behind the wall, exerting hydrostatic pressure that can lead to structural failure. This pressure can cause the wall to lean, crack, or even collapse over time. Ensuring good drainage not only extends the lifespan of the retaining wall but also maintains its structural integrity, preventing costly repairs and safety hazards.
Weep Holes
Weep holes are small, strategically placed openings in a retaining wall that allow water to escape from behind the wall. These holes are crucial in preventing water buildup, which can lead to increased pressure on the wall. By providing an outlet for water, weep holes help to reduce hydrostatic pressure, thereby enhancing the wall’s stability and durability. Typically, weep holes are spaced at regular intervals along the base of the wall to ensure efficient drainage.
Drainage Pipes
Drainage pipes often referred to as perforated pipes, play a vital role in managing water flow behind retaining walls. These pipes are installed at the base of the wall and are designed to collect and channel water away from the structure. By efficiently directing water away, drainage pipes prevent water accumulation that could otherwise compromise the wall’s stability. They are usually wrapped in a filter fabric to prevent soil from clogging the perforations, ensuring the system remains effective over time.
Gravel Backfill
Gravel backfill is another critical component in the drainage system of a retaining wall. Placed behind the wall, gravel allows water to flow freely towards the drainage pipes or weep holes. This material is highly effective in facilitating drainage due to its porous nature, which prevents water from accumulating and exerting pressure on the wall. Additionally, gravel backfill provides extra stability by supporting the wall structure and helping to distribute the load more evenly. By combining gravel with proper drainage solutions, you can significantly enhance the performance and lifespan of your retaining wall.
By understanding and implementing these drainage solutions, you can ensure that your retaining wall remains robust and effective in managing water flow, thereby protecting your investment and enhancing the safety of your property. Proper drainage is not just a precaution; it is a necessary measure for the long-term success and durability of your retaining wall.

Aesthetic Considerations
When planning and constructing a retaining wall, aesthetic considerations play a crucial role in ensuring that the wall not only serves its functional purpose but also enhances the overall beauty of the landscape. Here, we’ll delve into three key aspects: design and style, color and texture, and the incorporation of plants.
Design and Style
The design and style of a retaining wall can significantly impact the harmony and visual appeal of the surrounding landscape. Choosing a design that complements the existing architectural elements and natural features is essential. For instance, a modern, sleek wall might look stunning in an urban garden with clean lines and minimalist features. Conversely, a rustic stone wall might better suit a country-style garden, adding a touch of timeless charm.
To achieve a cohesive look, consider the materials used in your home or garden structures. Using similar or complementary materials can create a seamless transition between different areas. Additionally, the shape and layout of the wall should be planned to enhance the natural flow of the landscape. Curved walls, for example, can soften the look of a garden, while straight walls can create a more structured and formal appearance.
Color and Texture
Color and texture choices are fundamental in defining the aesthetic appeal of a retaining wall. The right combination can make a wall stand out as a feature or blend seamlessly with its surroundings. When selecting colors, consider the existing palette of your garden or outdoor space. Neutral tones like beige, gray, or earthy browns can create a natural, unobtrusive look, while bold colors can make a striking statement.
Texture adds another layer of visual interest. Rough, natural stone can give a rustic and organic feel, perfect for traditional gardens. In contrast, smooth, polished surfaces can convey a modern and sophisticated vibe. Mixing textures within a single wall can also add depth and complexity, making the structure more engaging to the eye.
Incorporating Plants
Incorporating plants into and around a retaining wall can significantly enhance its visual appeal and functionality. Plants can soften the hard edges of a wall, making it more inviting and integrated with the landscape. Consider using creeping plants or vines that can cascade over the wall, adding greenery and a natural touch.
Plants can also be strategically placed in front of or on top of the wall to create a layered effect. For example, low-growing shrubs at the base can hide the foundation, while taller plants on top can frame the structure and add height. Additionally, incorporating planters or built-in planting pockets within the wall can provide space for a variety of plants, adding color and texture directly into the structure itself.
Beyond aesthetics, plants can also enhance the functionality of a retaining wall. They can help with erosion control by stabilizing the soil and reducing runoff. Moreover, certain plants can attract beneficial insects and wildlife, promoting a healthy garden ecosystem.
Aesthetic considerations for a retaining wall go beyond mere appearance; they involve a thoughtful integration of design, color, texture, and plant life to create a harmonious and functional landscape feature. By carefully planning these aspects, you can ensure that your retaining wall not only supports your garden structurally but also enhances its beauty, making it a standout element in your outdoor space.

Building Codes and Regulations
Local Regulations
Understanding and complying with local building codes is crucial when undertaking any construction project. These regulations are designed to ensure that buildings are safe, accessible, and sustainable. Local building codes cover various aspects of construction, including structural integrity, fire safety, electrical systems, plumbing, and energy efficiency. Failing to adhere to these codes can result in legal issues, fines, and even the need to redo parts of the construction, leading to increased costs and delays.
Permits
Obtaining the necessary permits is a vital step in the construction process. Permits are required for many types of construction activities, such as new builds, significant renovations, electrical work, plumbing, and structural changes. The process for obtaining a permit typically involves submitting detailed plans and specifications to the local building authority, which will review them to ensure compliance with local codes. Once approved, the permit allows you to proceed with the construction. It’s essential to understand when permits are required and to obtain them before starting any work to avoid potential legal and financial repercussions.
Professional Consultation
Consulting with professionals, such as architects, engineers, and building inspectors, is highly recommended to ensure compliance with building codes and regulations. These experts can provide valuable guidance on how to design and execute your project within the legal framework. They can also help you navigate the permitting process, ensuring that your plans are up to code and that all necessary permits are obtained. Professional consultation not only ensures compliance but also enhances the safety and quality of your construction project.
By understanding local regulations, securing the necessary permits, and consulting with professionals, you can ensure that your construction project is both legally compliant and built to the highest standards of safety and quality. This approach minimizes risks and helps avoid costly mistakes, making your project smoother and more successful.

Cost Considerations
When planning to construct a retaining wall, understanding the cost considerations is crucial. This section breaks down the primary cost factors: material costs, labor costs, and maintenance costs. Being informed about these aspects will help you budget effectively and make informed decisions.
Material Costs
The choice of materials significantly impacts the overall cost of your retaining wall. Here’s a breakdown of common materials and their associated costs:
- 1. Concrete Blocks: Concrete blocks are a popular choice due to their durability and strength. The cost can range from $10 to $15 per block, depending on the quality and size. For an average-sized wall, expect to pay between $500 and $1,500 for materials.
- 2. Natural Stone: Natural stone offers a timeless, aesthetically pleasing look but comes at a higher price. Prices can vary widely, with costs ranging from $20 to $40 per square foot. For a medium-sized wall, material costs can quickly add up to $2,000 or more.
- 3. Timber: Timber retaining walls are often the most cost-effective, with materials costing between $5 and $10 per square foot. However, timber may not be as durable as other materials, potentially leading to higher long-term maintenance costs.
- 4. Gabion: Gabion walls, made from wire cages filled with rocks, offer a unique look and are moderately priced. Costs typically range from $10 to $25 per square foot.
Choosing the right material depends on your budget, the desired aesthetic, and the wall’s purpose. It’s important to compare the initial costs with the potential long-term savings or expenses associated with each material.
Labor Costs
Labor costs are another significant factor in the overall expense of building a retaining wall. The complexity of the project, the type of materials used, and the local labor rates will all influence these costs. Here’s a closer look at what you can expect:
- 1. Professional Installation: Hiring a professional contractor ensures that your wall is built to standard and will last. Professional installation costs can range from $50 to $75 per hour. For an average-sized retaining wall, labor costs might fall between $1,000 and $3,000.
- 2. DIY Installation: If you have the skills and tools, building the wall yourself can save on labor costs. However, it’s crucial to consider the time and effort involved. A DIY project might reduce labor costs to nearly zero but could require several weekends of hard work.
- 3. Excavation and Site Preparation: Preparing the site for your retaining wall, including excavation and leveling, can add to labor costs. Expect to pay an additional $500 to $1,500 for these preparatory steps, depending on the site’s condition.
Properly accounting for labor costs ensures that you won’t face unexpected expenses during the project. Whether opting for professional installation or a DIY approach, it’s essential to budget for all stages of construction.
Maintenance Costs
Long-term maintenance is a crucial consideration often overlooked during the initial planning. Understanding these costs will help you maintain the wall’s integrity and appearance over time. Here’s what you should keep in mind:
- 1. Routine Inspections: Regular inspections, typically once a year, help identify and address issues before they become major problems. Professional inspection services can cost between $100 and $300 per visit.
- 2. Repairs: Depending on the material, repairs might be necessary over the wall’s lifespan. For instance, timber walls may need resealing or replacement of rotted sections, while concrete walls might require patching of cracks. Repair costs can range from $200 to $1,000, depending on the extent of the damage.
- 3. Cleaning: Keeping the wall clean, especially for materials like natural stone or concrete, can prolong its life. Pressure washing services typically cost between $100 and $300, depending on the wall’s size and condition.
- 4. Water Management: Effective drainage is vital to prevent water damage. Installing or maintaining drainage systems might incur additional costs, ranging from $500 to $1,500, depending on the complexity of the system.
By factoring in these maintenance costs, you can ensure that your retaining wall remains functional and visually appealing for many years. Planning for ongoing maintenance expenses helps avoid costly repairs and extends the wall’s lifespan.
Understanding the cost considerations for building a retaining wall helps you budget accurately and make informed decisions. From material and labor costs to long-term maintenance, each factor plays a crucial role in the overall expense. By planning ahead and considering all aspects, you can ensure a successful and cost-effective retaining wall project.

Hiring A Professional Vs. DIY
When it comes to building a retaining wall, homeowners often find themselves at a crossroads: Should they take on the project themselves or hire a professional? This decision can significantly impact the final result, costs, and the longevity of the wall. Let’s dive into the pros and cons of DIY versus the benefits of hiring a professional.
Pros and Cons of DIY
Pros of DIY
- 1. Cost Savings: One of the primary reasons homeowners choose to build their own retaining walls is to save money. By handling the labor themselves, they can potentially cut costs significantly.
- 2. Personal Satisfaction: There’s a unique sense of accomplishment that comes from completing a home improvement project on your own. Building a retaining wall can be a rewarding experience and a testament to your hard work and skill.
- 3. Flexibility: When you are in control, you can work on the project at your own pace. This flexibility can be particularly advantageous if you have a busy schedule or if you want to spread the project out over several weekends.
- 4. Customization: DIY projects allow for complete creative freedom. You can customize the design to your exact preferences without having to compromise with a contractor’s vision.
Cons of DIY
- 1. Skill and Knowledge Requirements: Building a retaining wall is not a simple task. It requires a good understanding of construction principles, soil types, drainage, and the appropriate use of materials. A lack of expertise can lead to costly mistakes.
- 2. Time-Consuming: DIY projects often take longer than anticipated, especially if you have limited experience. The time investment can be substantial, which might be a drawback if you have other commitments.
- 3. Physical Labor: Constructing a retaining wall involves heavy lifting, digging, and precise placement of materials. This can be physically demanding and might not be feasible for everyone.
- 4. Risk of Errors: Mistakes in the construction of a retaining wall can lead to structural failure, drainage issues, and other problems that could end up costing more to fix than hiring a professional in the first place.
Benefits of Hiring a Professional
- 1. Expertise and Experience: Professional contractors have the necessary skills and experience to ensure that your retaining wall is built correctly. They understand local regulations, soil conditions, and the best materials to use for your specific project.
- 2. Time Efficiency: Professionals can complete the job faster and more efficiently than amateur. Their experience allows them to anticipate and avoid potential issues, streamlining the construction process.
- 3. Quality and Durability: A professionally built retaining wall is more likely to stand the test of time. Professionals use industry-standard techniques and high-quality materials to ensure the wall is structurally sound and aesthetically pleasing.
- 4. Access to Equipment: Building a retaining wall often requires specialized tools and equipment that most homeowners do not have. Professionals come equipped with everything needed, which can also reduce costs and hassle for the homeowner.
- 5. Safety: Construction projects can be hazardous. Professionals are trained to handle these risks safely, reducing the likelihood of accidents and injuries.
- 6. Warranty and Insurance: Many professional contractors offer warranties on their work, giving you peace of mind that any future issues will be addressed. Additionally, they carry insurance that protects you from liability in case of accidents during the project.
While DIY projects can be cost-effective and rewarding, the complexity and risks associated with building a retaining wall often make hiring a professional the wiser choice. Professionals bring expertise, efficiency, and quality that ensure your retaining wall will not only look great but also function properly for years to come. Whether you decide to take on the project yourself or enlist the help of a professional, carefully weighing these factors will help you make the best decision for your home and landscape.

FAQs: About What Factors Need To Be Considered When Designing A Retaining Wall
What is the primary purpose of a retaining wall?
A retaining wall is designed to hold back soil and prevent erosion on slopes, creating usable land space and stabilizing the landscape. It is commonly used in gardens, around homes, and in commercial landscapes to manage uneven terrain and prevent soil movement.
Why is soil type important in designing a retaining wall?
Soil type affects the wall’s stability and drainage. Different soils have varying levels of compaction and water retention. Knowing the soil type helps determine the appropriate wall design, materials, and drainage solutions to ensure longevity and effectiveness.
How does the slope of the land influence retaining wall design?
The slope determines the pressure exerted on the retaining wall. Steeper slopes create more pressure, requiring stronger materials and designs. Proper assessment of the slope helps in selecting the right type of wall and foundation to prevent failure.
What are the common materials used for retaining walls?
Common materials include natural stone, concrete blocks, wood, and brick. Each material offers different benefits such as aesthetic appeal, durability, and ease of installation. The choice depends on the specific needs of the project, including budget and design preferences.
Why is drainage crucial for retaining walls?
Proper drainage prevents water buildup behind the wall, which can increase pressure and lead to failure. Solutions like weep holes, drainage pipes, and gravel backfill help manage water flow, ensuring the wall remains stable and durable over time.
What structural considerations are essential for a retaining wall?
Key structural considerations include load-bearing capacity, foundation strength, and reinforcement methods. These factors ensure the wall can withstand the pressure from the soil and any additional loads, such as vehicles or buildings, without collapsing.
How do local building codes impact retaining wall design?
Local building codes dictate the construction standards for retaining walls, including height restrictions, material specifications, and safety requirements. Compliance with these codes is necessary to avoid legal issues and ensure the wall’s safety and effectiveness.
What are the cost factors involved in building a retaining wall?
Costs include materials, labor, and maintenance. Material costs vary depending on the type chosen, while labor costs depend on the complexity of the project. Ongoing maintenance costs should also be considered to keep the wall in good condition.
Is it better to hire a professional or build a retaining wall yourself?
For complex or large projects, hiring a professional ensures proper design and construction, adhering to local codes and structural requirements. For simpler projects, a DIY approach can be cost-effective but requires knowledge of building techniques and safety measures.
How can aesthetic considerations enhance a retaining wall?
Choosing the right design, style, color, and texture can complement the surrounding landscape, creating a visually appealing structure. Incorporating plants and other decorative elements can also enhance the wall’s appearance, making it a functional and attractive addition to the property.
Conclusion
In conclusion, this comprehensive guide has delved into the essential aspects of building retaining walls, including types, materials, costs, and benefits. We’ve explored various options such as timber, concrete, and stone, discussing their pros and cons to help you make an informed decision. Remember, a well-constructed retaining wall not only enhances your landscape’s aesthetics but also provides crucial structural support. If you’re considering building a retaining wall, take into account factors like soil type, drainage, and the wall’s purpose. For personalized advice, feel free to leave comments or reach out to a professional. Your landscape transformation starts with the right knowledge and planning.
About the Author:
Mike Veail is a recognized digital marketing expert with over 6 years of experience in helping tradespeople and small businesses thrive online. A former quantity surveyor, Mike combines deep industry knowledge with hands-on expertise in SEO and Google Ads. His marketing strategies are tailored to the specific needs of the trades sector, helping businesses increase visibility and generate more leads through proven, ethical methods.
Mike has successfully partnered with numerous companies, establishing a track record of delivering measurable results. His work has been featured across various platforms that showcase his expertise in lead generation and online marketing for the trades sector.
Learn more about Mike's experience and services at https://theleadguy.online or follow him on social media:


